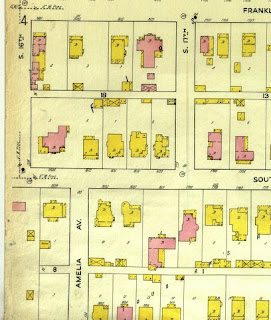It's about 1:15 a.m. Saturday morning and it's still raining. The news says it's the tail-end of Hurricane Isaac. I am not complaining--we desperately need some rain around here. Besides, it got me out of scraping paint off the side of the house, so that's all the more reason to like the rain.
Speaking of scraping paint...Yeah, I'm still doing that. The west side of the house is very nearly done. All that's left is a 15-foot section of the wall, some trim, and the gutters and then we'll be done with the west side of the house. Ahead of my schedule, which I carry in my head but don't mention to Charlie who is not a schedule kind of guy.
The debate now is what to do next, the back of the house or the front? There are issues with both. Before we paint the back of the house, we have to replace a section of clapboards 8' wide and 20 clapboards high. In the middle of that section is where the back door used to be (many years ago) and the opening was very sloppily patched when the door was moved. We decided that running new clapboards along the entire width would look better than re-patching the old door opening. (By "new clapboards" I mean circa 1870 walnut clapboards off a house that was torn down a couple of years ago. One of my neighbors salvaged that siding and agreed to sell it to me for less than half the cost of brand-new cedar siding.) But if we do the front of the house next, then we'll need to tear off the existing front porch before we paint. The porch we'll be building in the spring is smaller than the existing porch, and it doesn't make sense to paint around this porch, then paint again when we build the new porch. I already have permission from the Historic Preservation Commission to tear the porch off now and hold off on re-building it until the spring. (Budgetary constraints prevent me from building the new porch right now.)
And speaking of new porches, WTB is building a doozy of one and Charlie's helping him. WTB bought tongue-and-groove flooring that turned out to be so pretty that he couldn't bear to paint it, so he stained it instead and Charlie laid it out like an interior hardwood floor. They're scraping paint and painting trim and rebuilding porch posts and railings and new steps and when it's all done it will be gorgeous. I don't begrudge WTB his new porch, but I miss Charlie's help with my house. Maybe two more weekends and they'll be done with the porch, at which time I'll take pictures to show y'all.
Contrary to the neighborhood rumor, Charlie's still around. Look across the street, folks. He's just right over there. Everything's fine. Well, for now anyway. His lawyer says Charlie's case is going to trial, probably in December. This sounds like a losing proposition to me, but I am a fire dispatcher, not a lawyer, so I keep that opinion mostly to myself. (Except for sharing it with the whole interwebs right here.)
And finally, the rain has me cooped up inside and bored, and y'all know how I get when I'm bored. So today I bought some paint and started in on the back bathroom. The color is Calm Misty Sea or something like that. Kinda pale turquoise. I'm finally painting over the hideous cobalt blue in the bathroom that my son and his friends talked me into four years ago. The trim in there will be the same whitish color as the trim on the outside of my house, because I'm too lazy to go pick out something else and I like that color. Photos to follow when I'm done. I promise it won't be almost two weeks from now.
I leave you with this photo, which makes me laugh every time I look at it.
 |
| From the Uncredited Hell that is Pinterest. |












