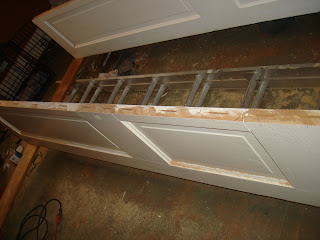Yesterday was—finally—Door Day again. While we fell considerably short of Mare's prediction that we'd finish all six doors in one day, we still got quite a bit accomplished: three doors glued together, one door hung, and two sets of transom hardware stripped.
With all due respect to Ron White, the comedian who says, "You can't fix stupid", sometimes you can. As a public service to anybody else who, Heaven forbid, might find themselves with sawn-in-half doors, here's how we put them back together:
First, of course, we took the door halves off either side of the jamb and mightily cursed the idiots who cut the doors in half. Then we gave each half-door and the jamb the same number, so we could put the door back in the same opening from whence it came. (Our thinking here is that since the original hinge mortises were used, there's a good possibility that the half-doors are hung in the same opening that the original whole door hung in. The importance of this escaped me at first, until Mare explained that the mortise on the door and the mortise on the jamb should line up perfectly if the door is in its original location.) That part in parentheses is actually a pretty big assumption. It's just as likely that they took all the doors out to the front yard, sawed them in half, and then re-hung them willy-nilly with no regard for where they came from or even if the two halves were from the same door.
Then we removed all the hardware from the door, which was a conglomeration of original cast-iron steeple hinges, brass hinges, and round cabinet pulls which were screwed into the door halves. The original hinges were put in the Crock-Pot to boil off all the paint, the brass hinges were saved for later sale or barter, and the cabinet pulls were tossed in the trash.
After constructing a makeshift work table on the floor out of an extension ladder and two boards (New Yankee Workshop, we ain't) we laid the two door halves down, pushed them tightly together, and then clamped them to the boards, making sure that the panels on either half were exactly lined up with each other. For reasons unknown to me, the two halves of the doors were very often not the same height, so we couldn't simply line up the top and bottom edges. (I actually have a sneaking suspicion that they're not the same height because they originally were not the same door, but if I allow myself to really believe that I'll make myself crazy with the possible match-ups of 14 half-doors.)
Then I corralled all the animals and Mare ran a saw lengthwise down the middle of the door halves, taking just a bit off each side. He did this to be sure that the cut edges matched and because bare wood takes glue better than painted wood. (Side note to Charlie: Yes, this is the part that makes me almost cry.) It amazes me that after almost 125 years, the doors still smell sharply of pine when they're cut.
Then, with the doors still clamped together, Mare marked where the biscuits should go by making small lines across the cut edge. The lines (where the center of each biscuit will be) are about 12 inches apart. The first and last ones are about 3 inches from the top and bottom of the door. Liberty performed the necessary quality check.
And then the biscuit cuts were made and were ready for gluing. I don't have a photo of us putting the glue on and stuffing the biscuits in the biscuit cuts because I don't have three hands. I held the door with one hand and brushed wood glue onto the cut edge and down into the biscuit cuts with the other. Mare did the same thing to the other half of the door. Here you can see our ingenious work table in between the two door halves. It's not fancy, but it works.
And then we laid them back flat and pushed them together. Sometimes we had to use a hammer here and there to encourage them. You'd think they'd want to just leap back together after decades of being apart, but somehow that's not the case.
After that, we clamped them together with big bar clamps and then clamped the top and bottom to the boards on our fabulous work table. This kept the doors from warping or cupping as the glue dried.
When the glue dried, we took the bar clamps off and hung the door.
And that's how we put back together a door that some idiot sawed in half.
Statistics and progress so far: Seven doors, total. Four doors glued together. Two doors hung. One door filled, sanded and painted. (Which now needs some repair after the ladder incident.) Zero doors with doorknobs, mortise locks, or strike plates. Stay tuned for updates.



 I
I



















