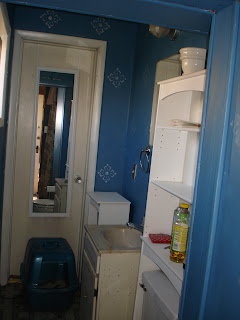I don't know why I didn't do this sooner. It finally occurred to me today to post pics of the laundry room and back bathroom, which makes it so much easier to understand what I'm planning. Oh well, better late than never, I suppose. The first photo is of the laundry room (aka the back porch) looking out from the kitchen door.
Please pardon all the junk. City-wide cleanup day is coming up soon and all the stuff I want to throw away is stacked up in here. It's a nice-sized room and gets a lot of light from the windows and the back door. I like looking out the windows while I'm folding laundry. I have bird feeders in the yard right outside the windows, and that shelf under the windows is one of the kitties' favorite spots. Where the back door is now will become a window. The new back door will be about 4 feet to the right of where the door is now, and directly across from the kitchen door. You can just see the edge of the shingled walls around the shower to the right in this photo. (The half-door you see there is junk and it's leaning against the shingled wall.) We'll tear out the shingled walls and the shower stall behind them.
And here's the trap door to the basement, the location of which Libbi and Louis are helpfully marking by playing Smackdown on it. You can see that the trap door's pretty much in the middle of the floor. This is why I've decided not to go with Mare's plan to get rid of the trap door and put a railing around the hole. I think it will chop up the space and make the side of the room where the washer and dryer are mostly unusable. Think about it—to get over to that part of the room, if the trap door was an open stairwell, you'd have to walk all around the stairwell and back into the corner. And what would I put there? That space wouldn't be big enough for closets. You'd be squeezing between the closet door and the stairwell railing to put anything away.
Looking into the laundry room from the existing back door. (Mean little Marie is in the kitchen.) To the left of the photo is the shingled wall around the shower stall. Again, that will be demolished. Don't y'all think it would look weird to have an open stairwell instead of the trap door? And look how the left edge of the trap door is almost right up against the right edge of the kitchen doorway. How would you put a railing in there? (By the way, that black thing on the wall is a winch that the previous owners used to crank up the trap door. Higher up on the wall is the hook that holds the trap door. I'd like to get rid of the winch because I don't use it and, well, it's ugly.)
And speaking of ugly, here are some photos of the bathroom. I don't know what I was thinking when I painted it that awful blue. The first photo was taken looking in from the laundry room.
The doorway with the mirror on it goes into the spare bedroom. If I expand the master bathroom all the way to the back wall of the house, the wall behind the vanity would be torn out and the vanity and toilet would go away. If I don't expand the master bath, then this room stays pretty much as is (with a new vanity and different paint) as a half-bath accessible from either the spare bedroom or the laundry room via that doorway you see in the foreground of the photo.
What is destined to be demolished is this:
To the left in the photo is the shower stall. Thirty-one inches wide, with grab bars all around that reduce the usable size to about 27 inches, it's too small to comfortably use on a daily basis. If you've ever rented a small camping cabin with a little shower stall or taken a shower at a truck stop, that's how small it is. It's goin' bye-bye. The back door will be relocated to that wall where the towel bar is now, which is where the door was when the porch was originally closed in.
Now let's talk those two dreaded words: resale value. Like Jan said, we all think we're going to live in our old houses forever, but you never know. And even if I do live here until I croak, I'd still like Dylan and Sarah to get as much money out of this house as they can. So with that in mind....
Someone asked how many bedrooms I have, and the answer is three: mine, the spare bedroom, and the room I've been calling the "second parlor" because that's what I'll use it as. So right now my house is a 3-bed, 2 bath. My idea is to get rid of the shower stall, move the back door, and remodel the master bath but leave it the same size so the house would then be a 3-bed, 1½ bath. Mare's idea to expand the master bath, turn the spare bedroom into a walk-in closet and open up the basement stairwell would make it a 2-bed, 1 bath with a basement laundry room, which I think would be less appealing to buyers. What do you all think?




